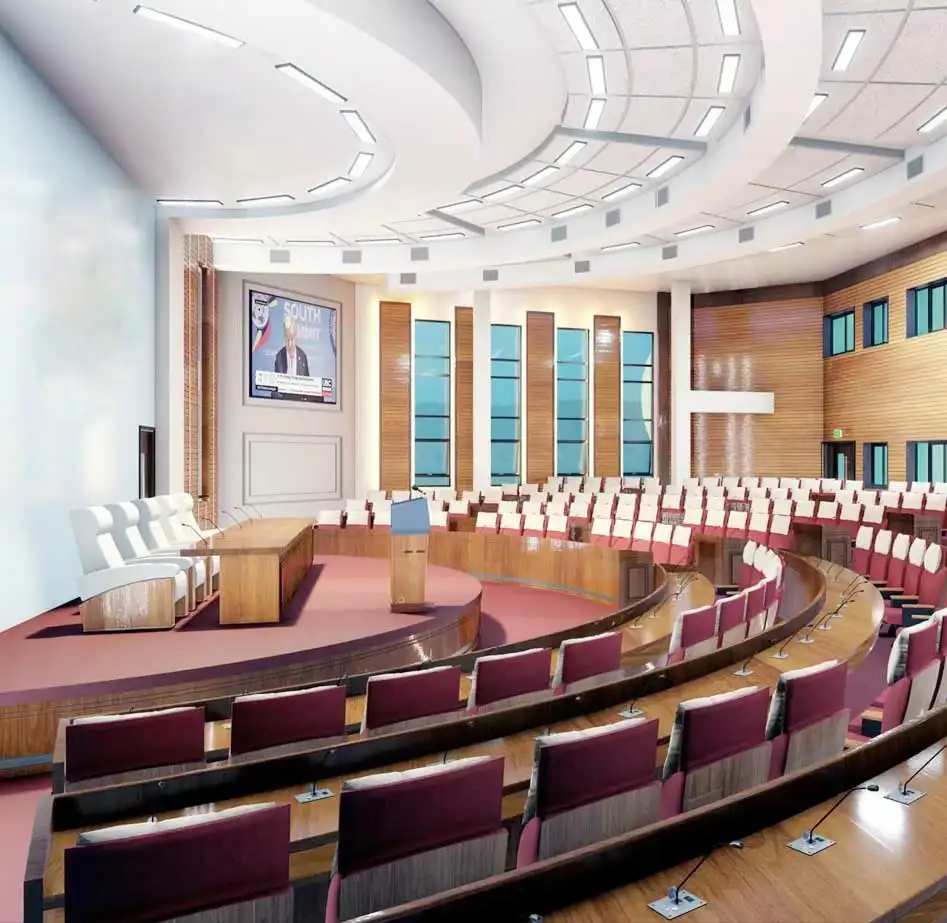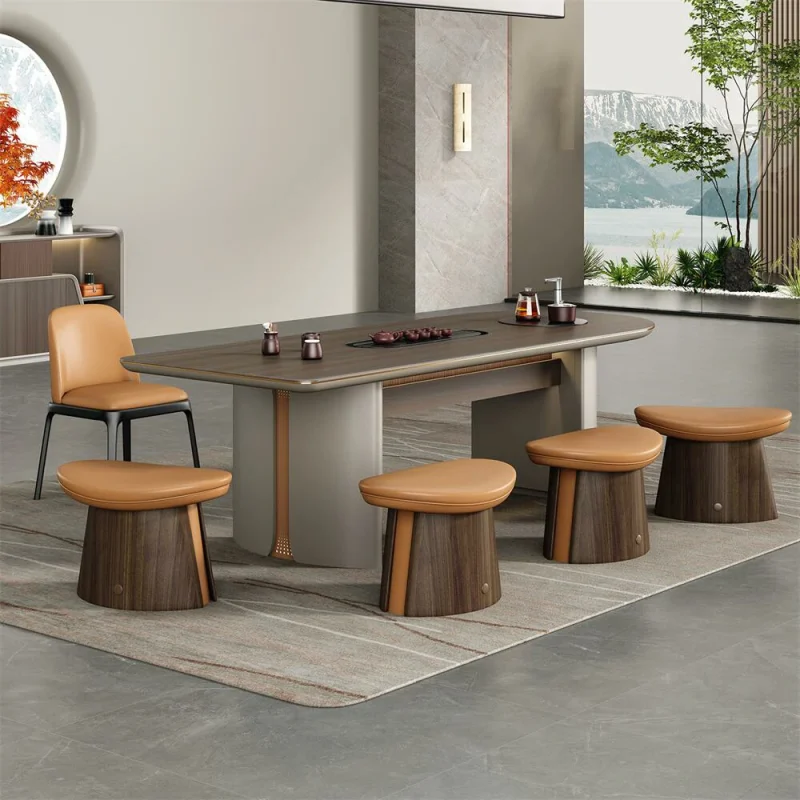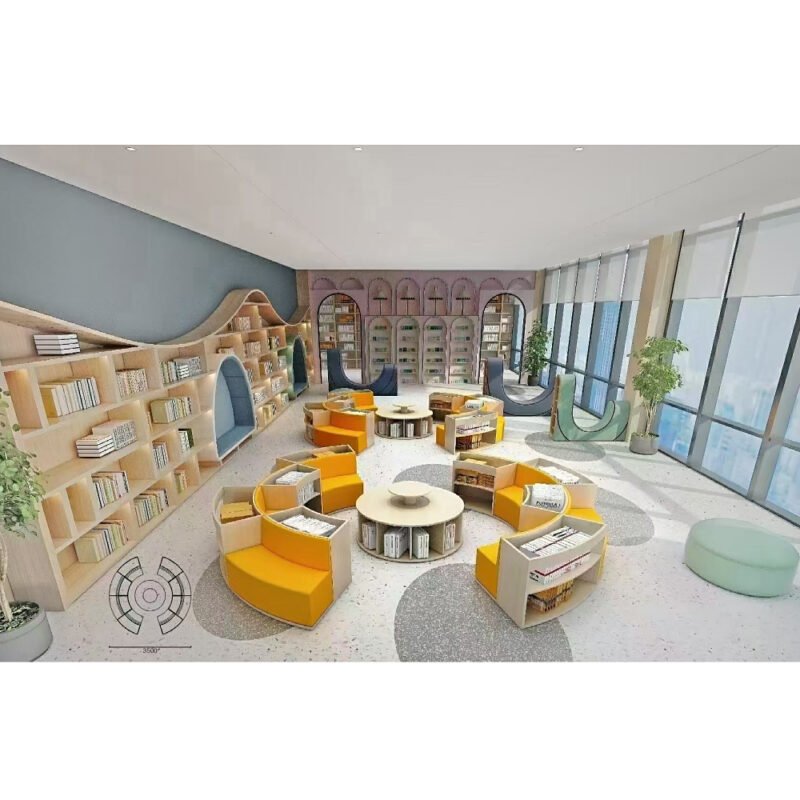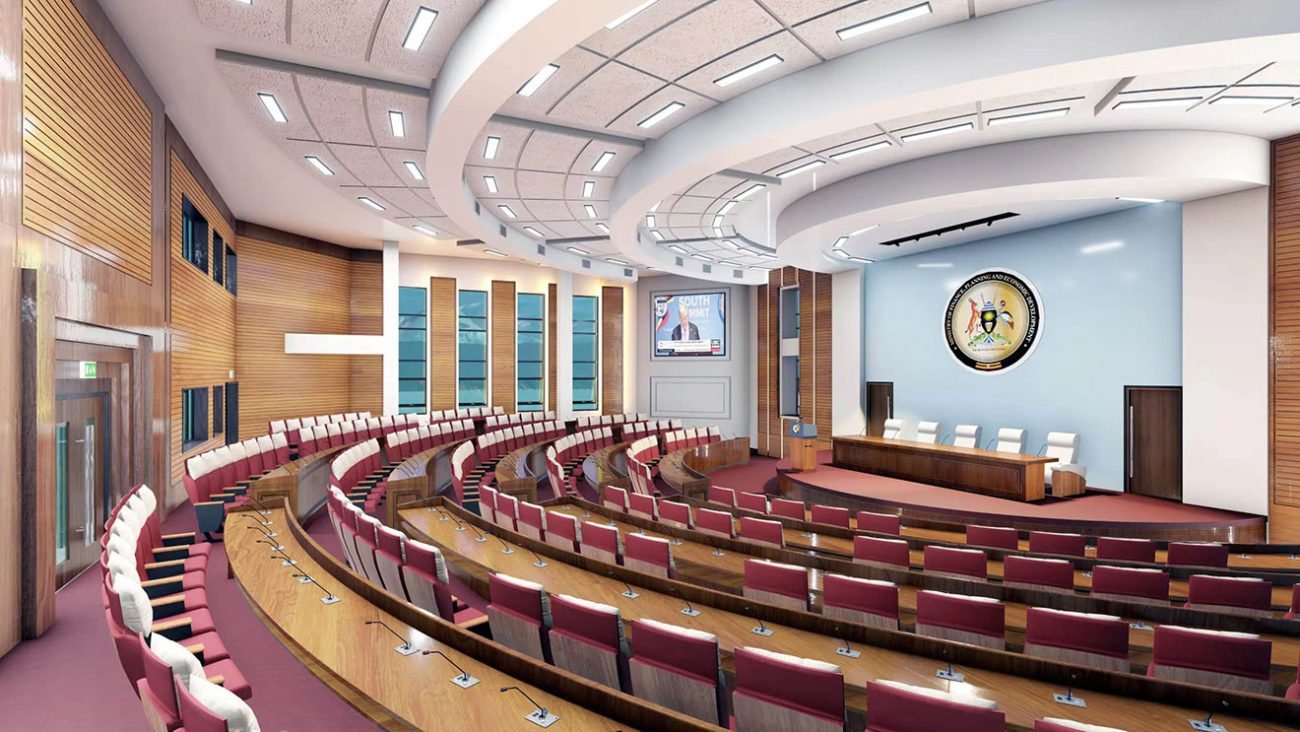Introduction to Conference Table Layouts
Effective conference table layouts play a pivotal role in large government meeting halls, where the interplay of authority, functionality, and interaction is of paramount importance. These settings are often characterized by diverse stakeholders, ranging from elected officials to community representatives, necessitating a design that fosters productive dialogue and decision-making. A thoughtfully constructed layout not only enhances communication and collaboration but also reflects the values and professionalism of the organization involved.
The primary objective of any conference table layout is to create an environment conducive to open discussion and effective governance. In large meeting halls, where the number of participants can vary significantly, achieving this balance becomes even more crucial. It is essential to select a table arrangement that facilitates visibility and engagement while addressing the hierarchical nature of governmental proceedings. Different layout styles, including U-shape, round, and classroom formats, can serve distinct purposes, catering to various needs and objectives.
Furthermore, the physical arrangement of tables and chairs can significantly influence the dynamics of a meeting. For instance, a circular setup promotes equality among participants, allowing all members to contribute equally, while a rectangular configuration may signify a more traditional authority structure. It is this nuanced understanding of space utilization that RoyalPride, a trusted custom furniture provider, brings to the discussion on conference table layouts. Their expertise ensures that government meeting halls are not only functional but also tailored to reflect the unique identity and requirements of the institutions they serve.
In essence, optimizing conference table layouts is essential in fostering effective communication within large government meeting halls. Recognizing the significance of design in these environments is the first step toward enhancing engagement and collaboration among diverse participants.
Core Design Principles of Conference Table Layouts
When designing conference table layouts in large government meeting halls, several core design principles emerge as essential for ensuring effective functionality and optimal engagement. One of the most critical aspects is symmetry, which plays a pivotal role in establishing authority within the room. Symmetrical arrangements promote a sense of order and focus, enabling participants to engage in discussions that feel equitable and formally structured. This design element fosters a hierarchical environment where leadership can easily be identified, thus facilitating smooth communication during the meeting.
Functionality is another cornerstone of effective table layouts. Adequate desk dimensions per person must be carefully considered to enhance comfort and productivity. Generally, a minimum allowance of four to six square feet per participant is recommended. This space not only provides room for individual belongings but also allows participants to interact freely without feeling cramped. Moreover, aisle space is paramount; a width of at least three feet is advisable to accommodate seamless movement between seats, facilitating easy access for speakers and contributors alike.
Furthermore, incorporating technology seamlessly into the conference table layout is increasingly vital in today’s digitally driven environment. Ensuring that sufficient power outlets are available at each station will allow participants to connect their devices without disruption. Additionally, integrating audio-visual requirements such as screens or projectors should be thoughtfully arranged to optimize visibility for all attendees. This technological infrastructure supports equitable participation, enabling every participant to engage with the material presented during the meeting.
By prioritizing symmetry, functionality, and technology integration, government meeting halls can significantly enhance the overall effectiveness of their conference table layouts, paving the way for more productive and engaging discussions.
Major Layout Styles for Government Meetings
When organizing large government meetings, selecting an optimal conference table layout can significantly influence the effectiveness and engagement level of participants. Various layout styles cater to different types of discussions, each offering unique advantages. Three prominent configurations include the tiered podium and rows configuration, circular and elliptical setups, and U-shaped group arrangements.
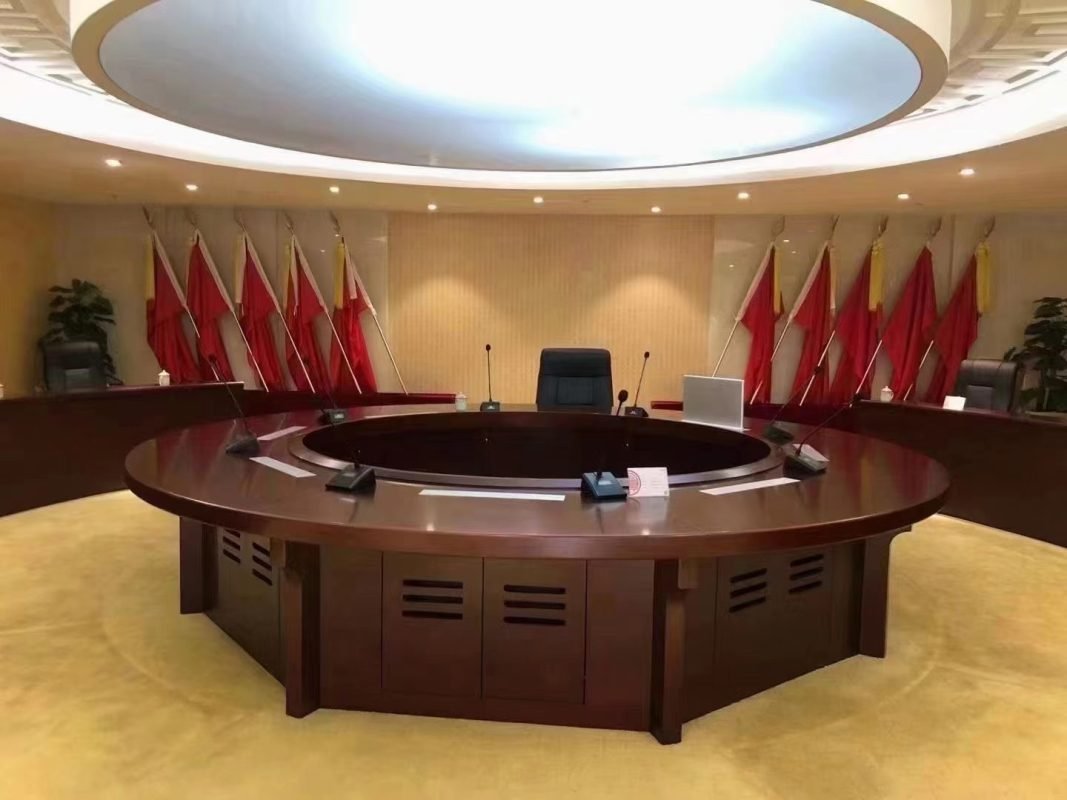
mmexport1662540646495

mmexport1656959871540
The tiered podium and rows configuration is particularly suited for large-scale meetings. This layout places a dais or podium at the front, allowing speakers or panelists to be easily visible to all attendees. The rows of seats that follow create a structured environment conducive to presentations and speeches. This arrangement is particularly effective in scenarios where information is being conveyed to a larger audience, making sure that all participants can both see and hear the proceedings without hindrance. Such a layout not only facilitates clear visibility but also establishes an authoritative presence for speakers.
Circular and elliptical setups offer an alternative that is highly effective for high-level discussions and meetings centered on collaboration. These configurations encourage open dialogue, fostering a sense of equality among participants. By eliminating the rigidities found in traditional seating plans, circular layouts enable participants to engage in meaningful exchanges, enhancing brainstorming sessions, and collaborative efforts. Furthermore, the close proximity of seats in these layouts can promote active participation and can make it easier for individuals to contribute their ideas freely.
Lastly, U-shaped group arrangements are specifically tailored for workshops or sessions that require interactive participation. This layout allows everyone to face one another while being able to easily direct their attention to both the facilitator and the presentation materials. The U-shape encourages dialogue and collaboration, as attendees can comfortably share ideas, ask questions, and engage with one another, making it ideal for smaller groups focusing on specific topics or training sessions.
Tiered Podium and Rows Layout
The tiered podium and rows layout is a highly effective configuration for accommodating large gatherings in government meeting halls, particularly those intended for presentations or formal discussions. This layout allows for a clear visual hierarchy, ensuring that key speakers or panelists are prominently positioned above the audience. The tiered structure enhances visibility and facilitates engagement, making it ideal for events where interactions between presenters and attendees are necessary.
When designing this layout, it is crucial to consider the specifications required for podium seating. Each podium seat should ideally be spaced a minimum of 3 feet apart to provide adequate room for movement and comfort. Furthermore, the podium itself should be designed to be at least 6 feet wide to accommodate multiple speakers, ensuring that all can be seen and heard clearly by the audience. This arrangement not only enhances the professional appearance of the meeting but also fosters an environment where participants feel included in the discussions.
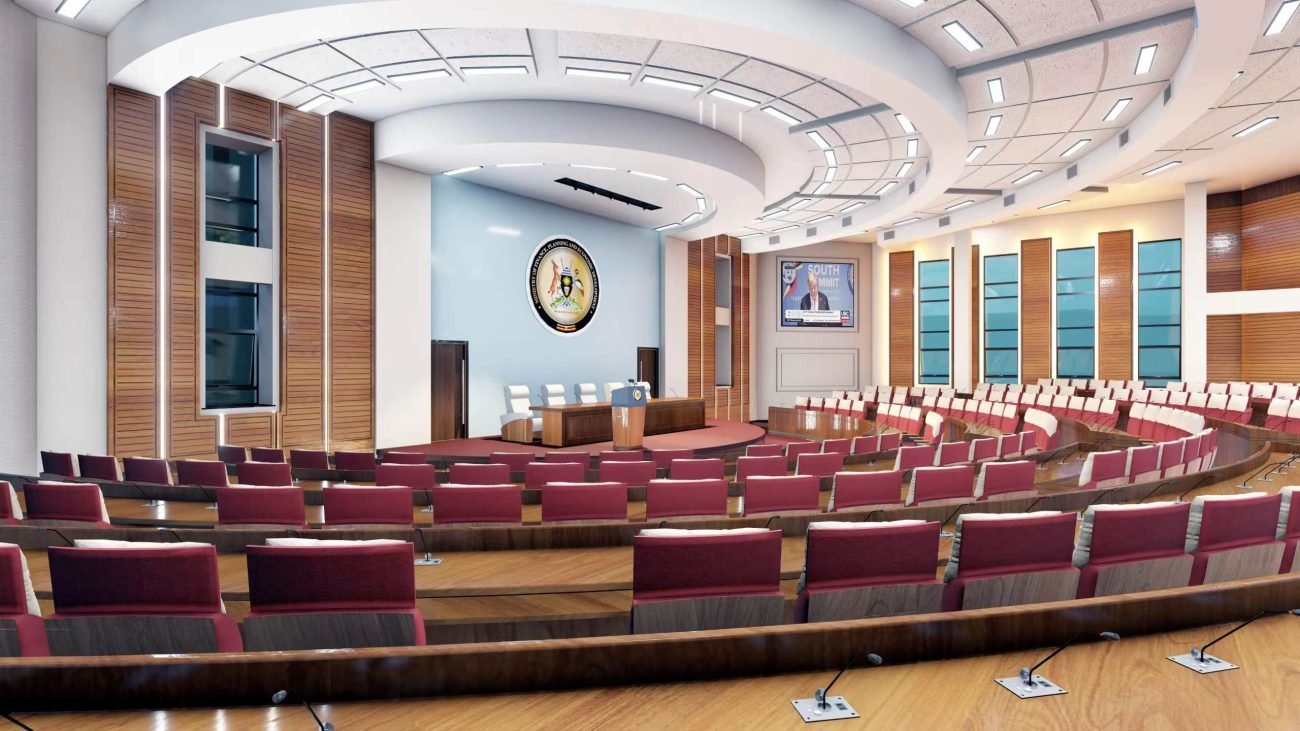
Government conference room furniture National conference room tables and chairs Professional design and customization factory
In terms of audience seating, tables should be arranged in well-structured rows, ideally with a maximum of 6 to 8 seats per table. This configuration allows for easy communication among attendees while also maintaining a focus on the podium. For optimal visibility, the rear rows of tables should be elevated by at least one foot to minimize obstructed sightlines. Additionally, the arrangement should leave sufficient aisle space—typically between 4 to 5 feet—so that movement is unobstructed during the event. This layout not only ensures that all attendees have a clear view of the presenters but also encourages a more engaging and interactive environment. By implementing a tiered podium and rows layout, government meeting halls can effectively enhance the overall experience for all participants, making it a preferred choice for large gatherings.
Circular and Elliptical Table Layouts
In large government meeting halls, the configuration of conference tables plays a pivotal role in facilitating effective communication and cooperation among attendees. Circular and elliptical table layouts, in particular, are gaining prominence due to their capacity to foster open dialogue and engagement among participants. These arrangements provide a unique advantage by allowing all members to maintain eye contact, thereby encouraging interaction and ensuring that everyone feels included in the discourse.
When considering table dimensions, the size and shape of the conference room are critical factors. Circular tables typically have diameters ranging from six to twelve feet, accommodating anywhere from six to thirty individuals, depending on the chosen width of the chairs. Elliptical tables are similarly versatile and can vary in length, often suited to larger groups due to their elongated design. For optimal engagement, it is recommended that each participant has at least two feet of space to ensure comfort without compromising the ability to converse efficiently.
Moreover, central displays or visual aids are essential in enhancing the effectiveness of high-level discussions. Positioning a digital screen or projection unit at the center of a circular or elliptical table allows all members to access information and presentations equally, reducing the chances of miscommunication. Additionally, each attendee should be equipped with access to collaborative tools, such as tablets or interactive screens, to encourage participation and elevate the quality of discussions.
By implementing circular and elliptical layouts in government meeting halls, organizations can significantly improve the dynamic of interactions. These configurations not only promote inclusivity but also support clearer communication pathways, ultimately leading to more productive outcomes in government discourse.
U-Shaped Group Layouts for Workshops
When planning a workshop in a large government meeting hall, the U-shaped group layout emerges as an effective solution for fostering collaboration and engagement among participants. This layout is characterized by tables arranged in a U formation, allowing attendees to face each other while maintaining visibility towards the presenter or facilitator. This configuration not only provides adequate seating for a substantial number of participants but also encourages open lines of communication.
The typical U-shaped arrangement can comfortably accommodate anywhere from 15 to 30 participants, depending on the size of the space and the dimensions of the tables used. One of the distinguishing features of this layout is the potential for incorporating individual displays or monitors at each table. These displays can be utilized for sharing multimedia presentations, facilitating group activities, or allowing participants to interface with digital content relevant to the workshop. By integrating technology within the seating arrangement, the U-shaped layout increases opportunities for interactive learning, allowing participants to engage with both the content and each other effectively.
In terms of enhancing interaction, the U-shaped layout promotes a sense of inclusivity among participants. By eliminating traditional physical barriers, such as rows of chairs facing forward, this configuration encourages dialogue and participation. Attendees are more likely to contribute freely in a U-shaped environment, as they can easily address comments and questions to the entire group rather than speaking to the back of a room full of people. Furthermore, facilitators can move seamlessly throughout the space, fostering direct engagement with participants and adjusting the session dynamics as needed. This design ultimately transforms workshops into immersive experiences, ensuring that all voices are heard and valued.
Tech Integration in Conference Layouts
In today’s digitally-driven world, the incorporation of technology in conference layouts has become paramount, especially in large government meeting halls. The contemporary participant expects seamless connectivity, efficient communication tools, and immediate access to relevant information. To meet these demands, optimizing the layout of these spaces with advanced technical elements is essential.
One of the foremost considerations in designing a tech-optimized conference table layout is the strategic placement of power outlets. Ensuring that each participant has easy access to electrical sources is vital for maintaining device functionality throughout the event. This can be achieved by incorporating integrated charging stations or specifying tables with built-in power access. Moreover, the design should prioritize usability by avoiding cluttered cables and ensuring that power points are conveniently located.
Additionally, the integration of microphones into the conference table layout plays a significant role in enhancing audio quality during discussions. By utilizing advanced microphone technology such as boundary microphones or ceiling-mounted systems, participants can be assured that their voices are heard clearly, fostering effective communication. It is essential to conduct comprehensive sound tests to determine the best positioning of these devices, ensuring that every participant contributes to conversations without technical hindrances.
Another modern trend is the use of electronic name tags, which not only serve as identification tools but also enhance networking. These tech-enabled badges can display vital participant information, facilitate connections, and even store personalized schedules. Incorporating mobile applications alongside these tools allows for real-time engagement and information sharing, which can significantly improve the overall conference experience. By embedding these technological elements into the layout, government agencies can create dynamic environments that promote collaboration and efficiency.
Flexible Spaces: Adapting to Different Sizes and Formats
In large government meeting halls, the ability to adapt conference table layouts is essential for accommodating a variety of meeting sizes and formats. A one-size-fits-all approach can detract from the professionalism and effectiveness of meetings by failing to address the specific requirements of each gathering. Flexible spaces not only enhance the functionality of the venue but also contribute to a conducive atmosphere, encouraging productive interactions among participants.
One key strategy for achieving this flexibility is through the use of modular furniture. Tables and chairs that can be easily reconfigured allow organizers to tailor the layout to the distinct objectives of different meetings—whether it is a formal presentation, a roundtable discussion, or an interactive workshop. For example, for larger gatherings, a theater-style setup may be ideal, while smaller, collaborative sessions may require a U-shape or circular configuration to foster discussion and engagement.
Moreover, utilizing movable partitions can also facilitate the dynamic adjustment of spaces. By dividing or merging areas, meeting organizers can create intimate settings for small group discussions or spacious environments for larger audiences. Technology also plays a crucial role in enhancing flexibility; incorporating portable audiovisual equipment enables seamless transitions between varying meeting formats without sacrificing quality.
Ultimately, the goal is to maintain a professional ambiance that meets the specific needs of diverse groups. Regular assessment of the space’s layout effectiveness is necessary, allowing for adjustments based on participant feedback and emerging best practices. By prioritizing flexibility in conference table layouts, government meeting halls can ensure that they not only meet the demands of each event but also contribute to more productive outcomes for all stakeholders involved.

mmexport1689076435323
Conclusion: The Impact of Thoughtful Layouts
Throughout this discussion, we have highlighted the critical role that thoughtful conference table layouts play in enhancing the effectiveness of meetings held in large government meeting halls. The arrangement of tables influences not only the flow of communication but also the level of engagement among participants. A well-structured layout fosters better interaction, allowing for productive discussions and collaborative problem-solving, which are essential in formal government settings.
One key aspect we explored is how different layouts cater to various meeting objectives. For instance, a U-shaped configuration can encourage open dialogue and visibility among attendees, while a boardroom style may be more suitable for presentations or decision-making processes. It is therefore imperative for organizers to consider the specific goals of each meeting when selecting an appropriate arrangement. Furthermore, thoughtful layouts can also mitigate distractions, enable clear sight lines, and maintain formality, all of which are crucial for maintaining decorum in government proceedings.
Moreover, we discussed how the physical space of a meeting hall complements the layout choice. Factors such as room size, available technology, and acoustic properties can significantly impact the overall meeting experience. Therefore, assessing these elements in conjunction with the chosen table configuration can lead to markedly improved outcomes.
In closing, it is clear that the impact of thoughtful conference table layouts extends beyond mere aesthetics. They are fundamental in shaping the dynamics of participant interaction and overall engagement in large government meetings. Leveraging expert solutions, such as those provided by RoyalPride, ensures that organizations can achieve optimal layouts tailored to their unique requirements, ultimately driving successful outcomes in government settings.


