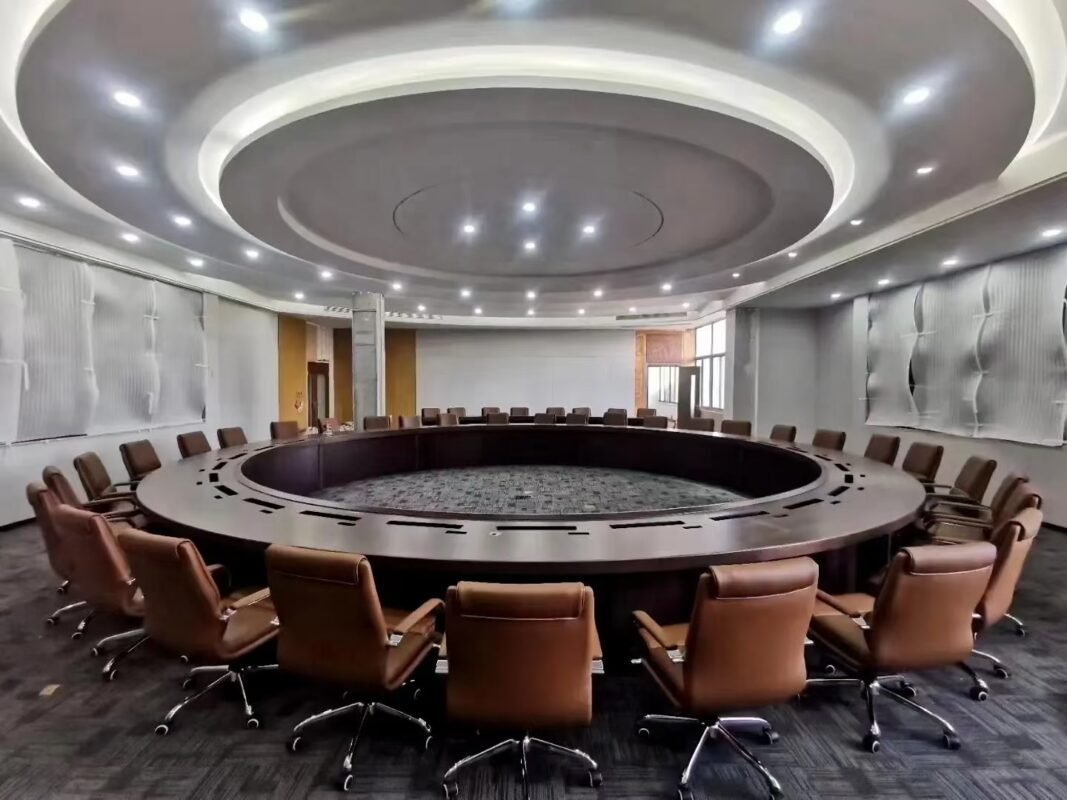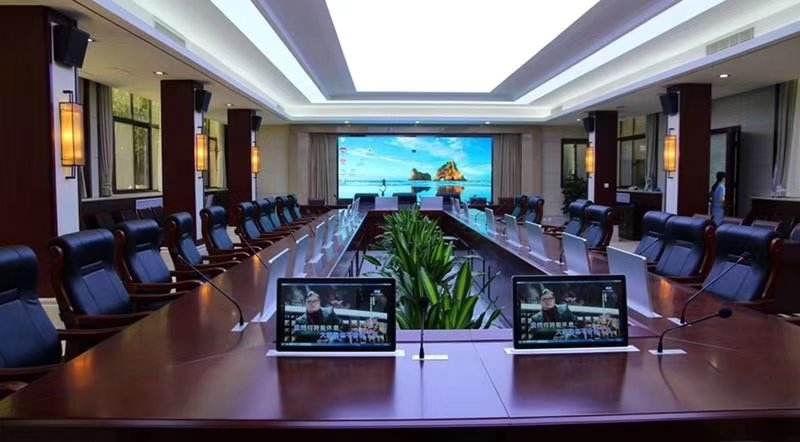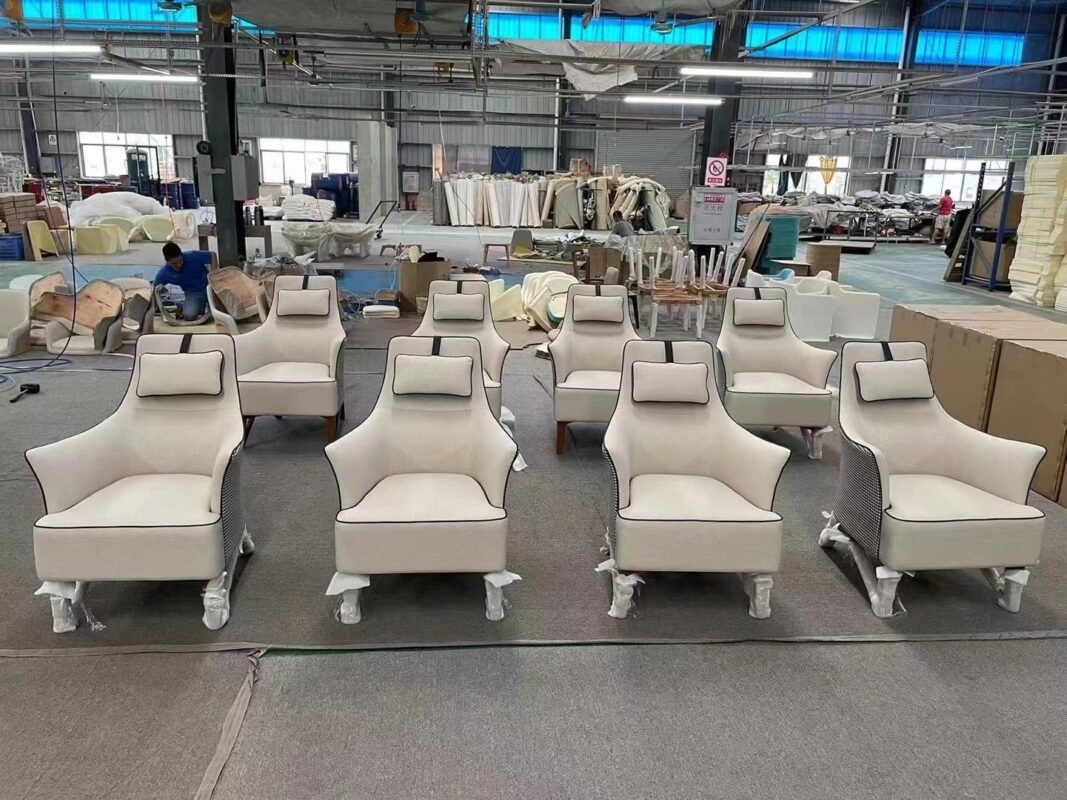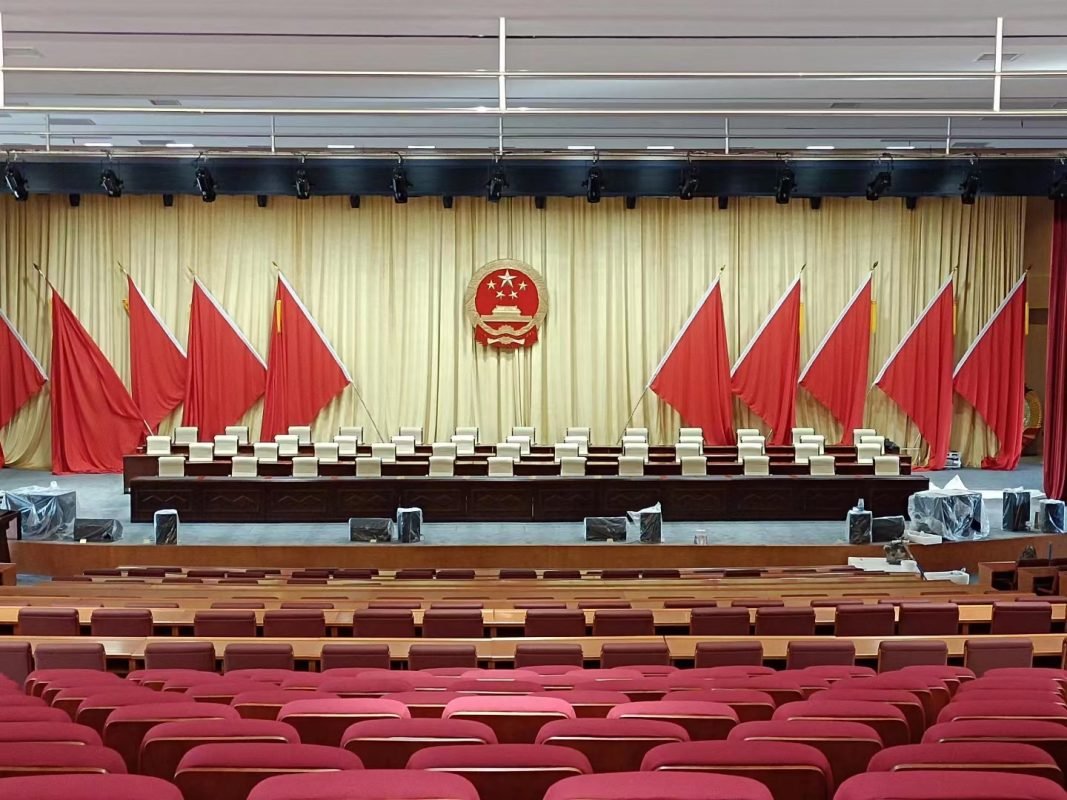Introduction to the Importance of Furniture Layout in Government Conferences
The furniture layout in large government conference halls plays a crucial role in determining the effectiveness of meetings and discussions. A well-thought-out layout enhances space utilization, ensuring that every square foot is used efficiently to accommodate various participants. It can significantly influence the flow of communication among attendees, allowing for seamless interactions and collaboration during critical government affairs. An optimal layout facilitates the organization of information and ideas, which is essential for productive dialogue among stakeholders.
Furthermore, the arrangement of furniture reflects the values and professionalism of governmental institutions. Thoughtful designs can convey a sense of order and respect, vital for meetings where important decisions are made. When the layout considers the hierarchical structure of participants, it emphasizes authority and promotes decorum, thereby fostering a conducive environment for serious discussions. This consideration of furniture placement and its implications can resonate with attendees, enhancing their overall experience and engagement in the conference.
Moreover, adapting the furniture layout to the unique requirements of each event demonstrates an understanding of the distinct nature of government meetings. Different types of engagements—whether they are formal assemblies, workshops, or public forums—require distinct arrangements to meet the needs of participants efficiently. For example, a U-shaped layout encourages open communication and interaction, while a theater style can enhance engagement during presentations. Each arrangement serves a purpose and can positively influence the outcome of the event.
In essence, prioritizing the furniture layout in government conference halls translates not only to improved logistical flow but also to a reinforcement of institutional values. Crafting the right atmosphere through strategic layout planning is essential to the success of government meetings.
Understanding the Unique Needs of Government Conference Spaces
Government conference halls serve as pivotal venues for discussions, announcements, and the formulation of policies that impact the public at large. The layout of furniture in these spaces must address several unique needs that stem from their formal nature and the range of stakeholders involved. First and foremost, the atmosphere in a government conference space typically demands a degree of formality that aligns with the crucial nature of the discussions taking place. The arrangement of seating and tables should reflect this formality, often necessitating a more structured and dignified setup compared to other types of meeting spaces.
Accessibility is another fundamental consideration in the design of government conference halls. Such venues are often frequented by individuals with varying needs, making it essential that the furniture layout facilitates easy movement for all participants, including those with disabilities. Clear pathways should be established to ensure that attendees can navigate the space without obstruction, and furniture choices should comply with accessibility standards. This accessibility not only promotes inclusivity but also enhances the overall functionality of the conference hall.
Furthermore, the functionality of the layout must be tailored to accommodate the diverse activities typically held in government conference rooms. These activities may include public announcements, press conferences, and high-level discussions among government officials. Each of these scenarios has different requirements regarding audience engagement and visibility. For instance, the configuration may need to facilitate a moderator’s ability to address both the audience and the panel seamlessly. Therefore, incorporating flexible furniture arrangements allows for quick adaptations to the varying requirements of each event.
Understanding these distinctive needs is crucial for optimizing the furniture layout in large government conference halls. By considering formality, accessibility, and functionality, stakeholders can ensure that the space not only meets operational requirements but also fosters effective communication and collaboration during critical governmental discussions.
An Overview of Royalpride’s Four-Step Customization Method
Royalpride’s four-step customization method presents a systematic approach to optimizing furniture layout in large government conference halls. Each step plays a crucial role in enhancing the functionality and aesthetics of the space, ensuring that it meets the diverse needs of various government clients. The method includes functional positioning, circulation planning, scene adaptation, and detail compliance.
The first step, functional positioning, involves assessing the specific requirements of the conference event. By understanding the objectives and flow of activities, Royalpride ensures that the furniture layout supports the event’s purpose. This may include determining the best arrangement for seating, tables, and presentation equipment to promote effective communication and engagement among participants.
Next, circulation planning focuses on creating pathways for attendees that allow for easy movement throughout the conference hall. This is crucial for large gatherings, where efficient traffic flow can prevent bottlenecks and enhance the overall experience. Royalpride considers entrance and exit points, as well as the placement of furniture, to facilitate smooth transitions between different areas of the venue.
The third step, scene adaptation, emphasizes the importance of tailoring the environment to suit the theme and purpose of the event. Royalpride works closely with clients to incorporate elements such as color schemes, branding, and lighting, ensuring that the atmosphere aligns with the event’s objectives. This adaptation not only enhances the visual appeal but also influences the attendees’ perceptions and experiences.
Finally, detail compliance ensures that all furniture and arrangements adhere to any regulatory requirements and standards specific to government venues. Royalpride meticulously reviews each component for compliance with safety and accessibility guidelines, ensuring that clients can hold successful events without encountering regulatory issues. By following these four steps, Royalpride effectively optimizes furniture layout, transforming government conference halls into functional and appealing spaces.
Step 1: Functional Positioning – Defining Roles and Needs
The first step in the Royalpride Four-Step Customization Method focuses on functional positioning, which serves as the foundation for an effective furniture layout in large government conference halls. Understanding the specific roles of various stakeholders—including speakers, attendees, and support staff—is crucial for creating an optimal environment that fosters interaction and engagement.
Initially, event organizers must conduct a thorough assessment of the conference’s objectives and the roles involved. Stakeholders typically include keynote speakers, panelists, participants, and logistical personnel. Each of these roles carries distinct needs that must be addressed in the furniture arrangement. For instance, the positioning of speakers is critical as they need to be easily visible and audible to all attendees. This often necessitates a centrally located podium or stage, with optimal sightlines for the audience.
Moreover, attendees should be comfortably seated to facilitate participation and networking opportunities. Considering the size of the hall, the arrangement could follow a theater-style setup for lectures, or a round-table configuration for workshops to foster discussion. It is essential to keep pathways clear for movement and accessibility, ensuring that all participants can engage with the event effectively.
Support staff also play a vital role in the functionality of the conference. Their workstation placement should ensure they are close to entry and exit points for seamless operation but also discreet enough not to distract from the main events. Identifying these roles not only aids in creating an efficient layout but also enhances the overall experience for all stakeholders involved.
By diligently defining the various roles and their respective needs, event organizers can make informed decisions that lay the groundwork for a furniture layout that promotes collaboration, communication, and a sense of inclusivity in the large government conference hall.
Step 2: Circulation Planning – Enhancing Flow and Accessibility
Effective circulation planning is paramount when optimizing the furniture layout in large government conference halls. By establishing clear and unobstructed pathways for movement, professionals can significantly enhance accessibility and efficiency for all attendees. A well-structured circulation plan not only promotes ease of navigation but also contributes to the overall experience of the conference.
When considering circulation, it is essential to evaluate how participants will interact with the space. Layout options such as classroom-style seating, theater arrangements, and U-shaped designs can have varying impacts on circulation flow. For instance, a theater-style configuration can maximize seating capacity; however, it may hinder quick movement in emergency situations. In contrast, a U-shaped layout can facilitate better accessibility, allowing participants to engage more effectively while ensuring a clear pathway for movement.
Another critical aspect to address in circulation planning is compliance with accessibility standards. It is vital to incorporate wheelchair-accessible pathways and seating accommodations. By integrating accessible routes, organizers can ensure that all participants, including those with mobility challenges, can navigate the conference hall independently and safely.
Furthermore, utilizing visual cues such as signage and floor markings can improve navigation within the space. Clearly marked pathways can guide attendees to exits, restrooms, and designated areas of interest, thereby minimizing confusion and disruption during the event. Enhancing circulation through these means contributes to a more organized and professional atmosphere, which is essential in government conferences.
In essence, effective circulation planning is a decisive factor in shaping the success of events held in large government conference halls. By prioritizing accessibility and evaluating various layout options, organizers can create an environment that encourages fluid movement and ensures a positive experience for all attendees.
Step 3: Scene Adaptation – Creating an Inviting Atmosphere
Scene adaptation is a crucial step in optimizing the furniture layout of large government conference halls. The objective is to create an inviting atmosphere that balances the formal nature of government functions with a sense of warmth and approachability. The selection of furniture styles, colors, and arrangements plays an integral role in achieving this balance.
When choosing furniture styles, it is essential to consider options that reflect the decorum of governmental meetings while also providing comfort to attendees. Ergonomic chairs, for instance, are a preferred choice as they offer comfort and support for prolonged periods. Conference tables should be sturdy and well-designed, projecting a sense of professionalism and stability. Incorporating modular furniture can also facilitate different arrangements suited to various types of meetings, allowing for flexibility in layout and fostering inclusivity.
Color plays a critical role in scene adaptation. Traditionally, muted tones such as navy blue, gray, and beige are favored in government settings. However, the strategic integration of warmer hues such as soft greens or light browns can create a more inviting atmosphere, making officials feel at ease. These colors can be applied to upholstered furniture and decorative elements, striking a balance between the necessary solemnity of the environment and the warmth needed for open dialogue.
Arranging furniture thoughtfully is equally important. Ensuring a clear line of sight to the main speaker promotes engagement, while smaller discussion areas allow for informal interactions among attendees. The spacing between furniture should facilitate movement and accessibility, creating a natural flow throughout the venue. Such careful planning helps to transform a large conference hall into a welcoming space that encourages dialogue and collaboration. In this way, scene adaptation is vital to enhancing the overall utility and aesthetic of government conference halls.
Step 4: Detail Compliance – Ensuring Quality and Standards
Detail compliance is the final yet crucial step in optimizing furniture layout in large government conference halls. This phase focuses on adhering to established standards, regulations, and aesthetic guidelines throughout the selection and placement of furniture. In the realm of government spaces, where functionality meets formality, compliance is not just a regulatory necessity but a cornerstone of operational excellence.
The importance of following specific standards cannot be overstated. Government conference halls often host dignitaries and officials, making it imperative that the environment reflects professionalism and integrity. Ensuring that furniture meets localized safety regulations, such as fire safety codes and accessibility requirements, is paramount. Additionally, incorporating ergonomic designs can enhance the comfort of attendees, facilitating more effective meetings and discussions.
Furthermore, aesthetic guidelines play a significant role in maintaining a cohesive visual identity. The selected furniture should harmonize with the architectural design and overall décor of the conference hall. Neutral tones and classic styles are often favored as they promote a serious atmosphere, while vibrant accents can be utilized thoughtfully to infuse energy into the space without overwhelming the professional ambiance.
Royalpride’s commitment to quality is evident throughout the detail compliance process. The organization places great emphasis on sourcing high-quality materials that not only meet durability standards but also align with sustainable practices. This commitment extends beyond mere compliance; it signifies a dedication to creating spaces that not only function well but also instill confidence in their users.
In summary, ensuring detail compliance in the selection and arrangement of furniture is essential for creating effective government conference halls. By adhering to quality standards and aesthetic guidelines, Royalpride exemplifies a commitment to excellence, thereby optimizing the overall functionality and appeal of these important spaces.
Case Studies: Successful Implementations of the Four-Step Method
The Royalpride Four-Step Customization Method has been effectively utilized in various government conference halls across the country, transforming the way these spaces accommodate diverse purposes. One notable case is the redesign of the Grandview Hall in the capital city, which faced challenges with limited seating capacity and inadequate technological infrastructure for hybrid events. By employing the Four-Step Method, the consultants first assessed the existing layout, identifying bottlenecks that impeded movement and engagement. They then prioritized the needs of different user groups and selected modular furniture that could be rearranged for different types of meetings. The addition of advanced AV technologies enhanced the overall experience, resulting in a 40% increase in user satisfaction according to post-event surveys.
Another compelling example is the Riverside Conference Center, where a focus on sustainability became paramount. The original layout was not only incompatible with the center’s environmental goals but also lacked flexibility. By following Royalpride’s systematic approach, designers studied the flow of attendees through the space, allowing for a more sustainable furniture selection. They utilized eco-friendly materials and incorporated multi-functional furniture, which provided the adaptability needed for both large gatherings and intimate workshops. The successful implementation led to accolades from local government bodies who praised the center’s commitment to reducing its carbon footprint while enhancing usability.
The Challenge Conference Hall also presents a significant success story. This venue regularly hosted high-stakes meetings but often struggled with sound distractions and acoustical issues. Through the first step of the Four-Step Method, a thorough analysis of the acoustics was conducted. To address the identified issues, sound-absorbing materials were strategically integrated into the customized furniture layout. The conference hall’s transformation not only improved sound quality but also encouraged a collaborative environment conducive to productive discussions. Feedback highlighted the importance of these adjustments in fostering state-level negotiations.
Conclusion: The Impact of Thoughtful Furniture Layout on Government Functions
In the world of governmental functions, the significance of a thoughtfully designed furniture layout cannot be overstated. As discussed throughout this blog post, effective furniture arrangement plays a critical role in facilitating communication, enhancing comfort, and ultimately shaping the outcome of discussions and policy announcements. The Royalpride Four-Step Customization Method offers a systematic approach to achieving these objectives, ensuring that conference halls are not only functional but also conducive to productive dialogue.
Utilizing this method enables decision-makers to assess their specific needs and tailor the space accordingly. The initial step involves thorough evaluation, where essential considerations such as the size of the hall, expected audience size, and the nature of the event are analyzed. This assessment lays the groundwork for the subsequent phases of customization, including optimal seating arrangements and the integration of technology to aid presentations and discussions.
Moreover, the effective layout encourages participation from all attendees, ensuring that communication flows seamlessly among government officials, stakeholders, and constituents. A well-structured environment can alleviate common challenges faced during assemblies, consequently enhancing the overall efficiency of governmental functions. Participants are more likely to engage actively when comfortable and presented with clear lines of sight and easy access to shared resources.
Ultimately, the positive ramifications of a carefully optimized furniture layout extend beyond mere aesthetics; they play a crucial role in reinforcing democratic processes and fostering collaboration amongst leaders. By adopting the Royalpride Four-Step Customization Method, government entities can create an inviting atmosphere that inspires productive discussions and meaningful policy-making, thereby reinforcing their commitment to transparent governance and public accountability.






