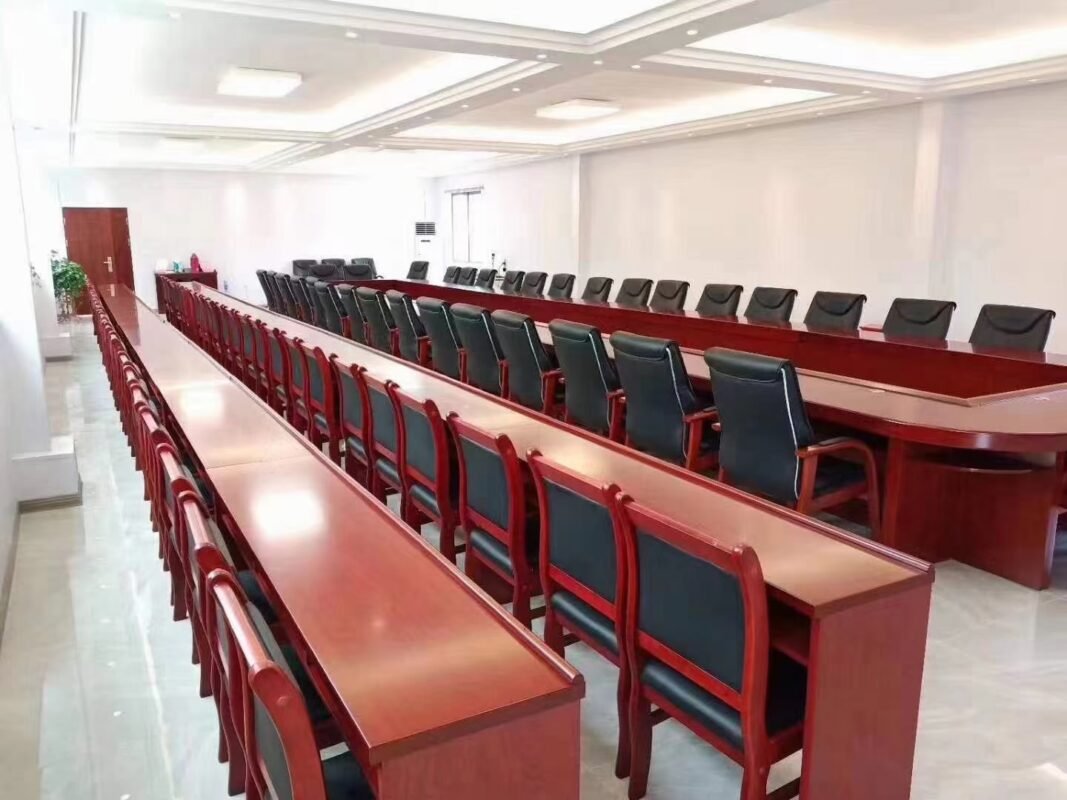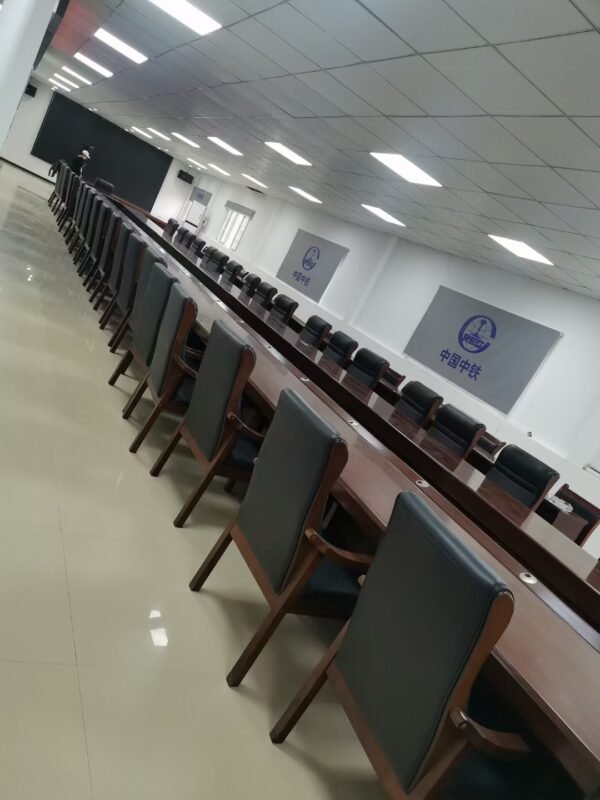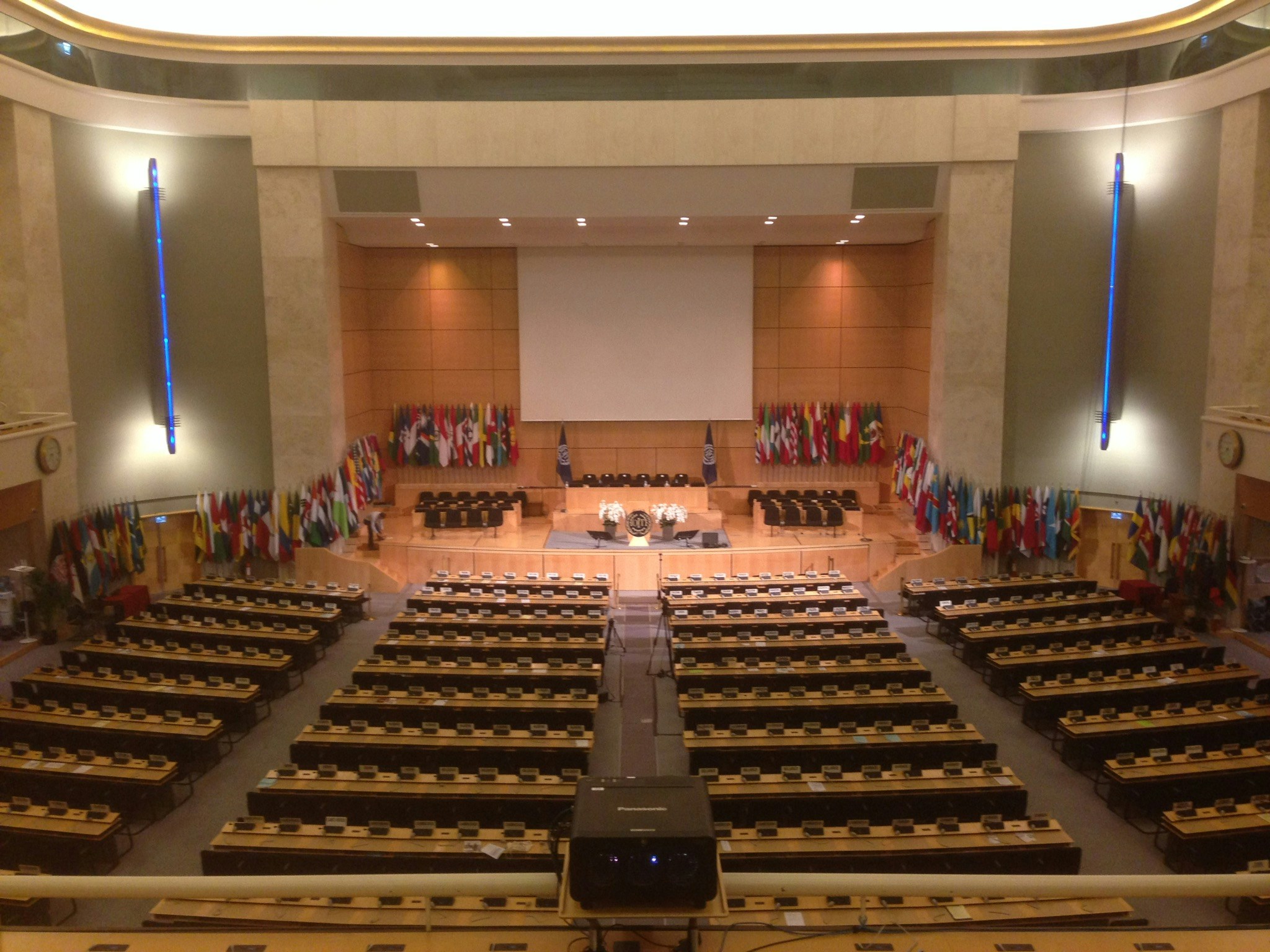Understanding Functional Positioning
Creating an effective meeting space requires careful planning and consideration of the specific scenario. For government decision-making meetings involving 50 to 100 people, a concentric U-shaped layout is recommended. This arrangement creates a semi-enclosed structure consisting of a rostrum and seating area. The desktop width in the core area should be at least 1.2 meters, allowing adequate space for documents and electronic devices. Additionally, a solid wood main table featuring the national emblem enhances the solemnity of the meeting.

mmexport1653522230973
Optimal Arrangements for Press Conferences
In larger gatherings, such as press conferences attended by 200 to 500 people, a stepped array layout proves beneficial. This layout places the podium centrally at the front, while arranging tables and chairs at a 15° diagonal angle to ensure unhindered camera visibility. Incorporating features such as hidden microphone stands and LED nameplates helps maintain a tidy appearance during live broadcasts.
Designing Circulation for Efficiency

mmexport1652609182216
Circulation plays a critical role in maintaining both ceremonial dignity and convenience. Following the three no principles—no congestion, no clutter, and no detours—is vital. The design must ensure that main passages are at least 1.8 meters wide, while side passages should be no less than 1.2 meters. Furthermore, using arc-shaped table corners can increase effective passage width and reduce collision risks. Concealing cable management and embedding filing cabinets within the walls also contributes to a clean and distraction-free environment.


